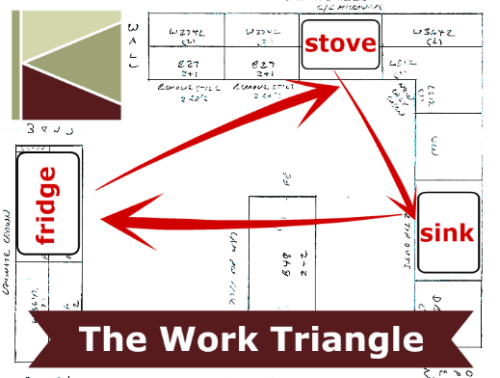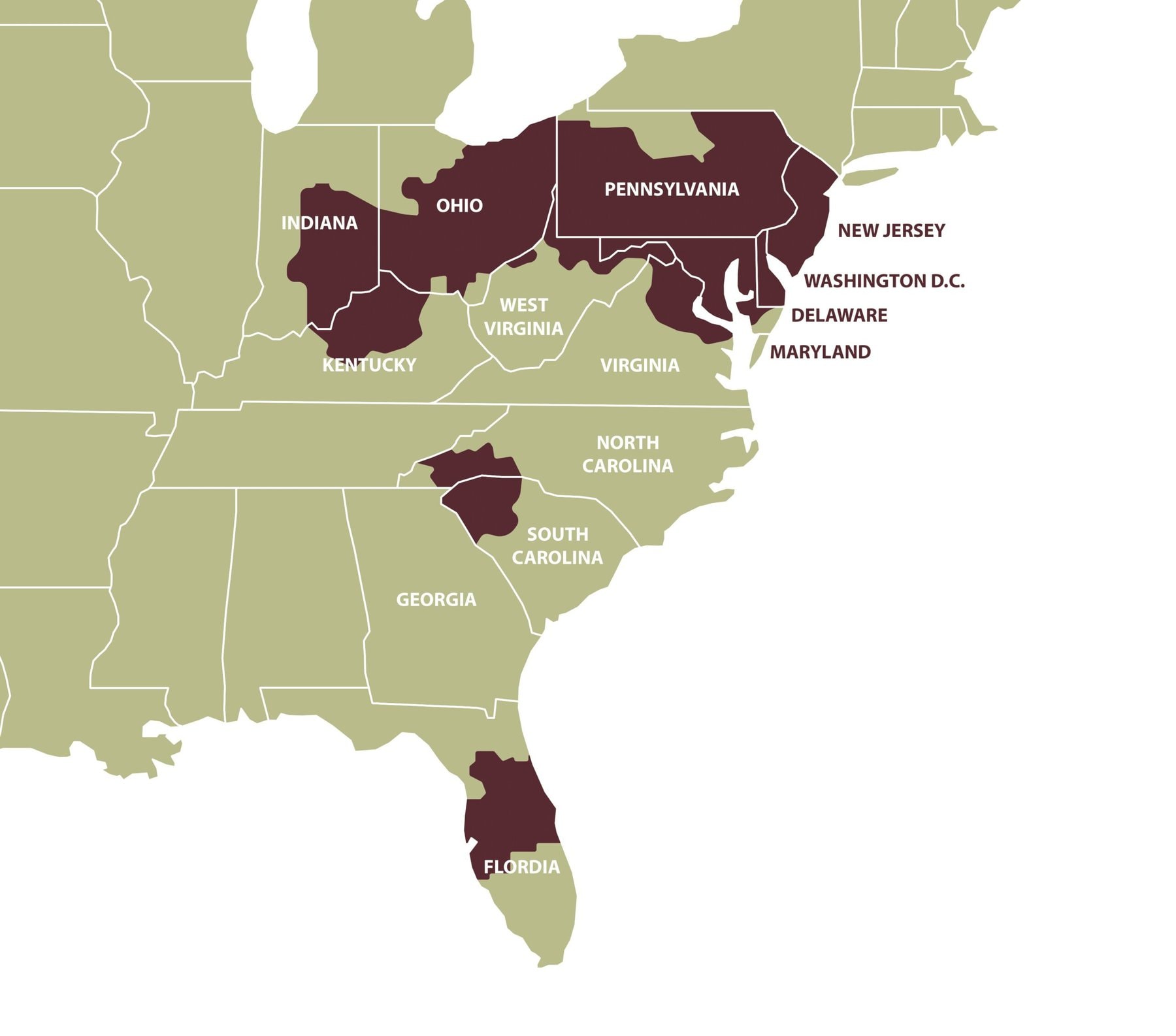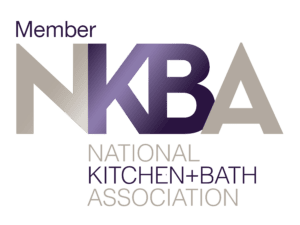What is a “Work Triangle”?
April 04, 2017We’ve all tried, at one point or another, cooking in a space where everything is either too far away or very much in the way. Even with all the right parts, a kitchen with a counterproductive layout can gum up the works on a daily basis. The secret to correcting these difficult spaces is to create a ‘work triangle’.
A ‘work triangle” is a way of visualizing the area where one does common kitchen tasks. The points are usually defined by the sink, refrigerator and stove, and the sides are either counter tops or the walking space in between them. A kitchen’s ease of use can be greatly improved by clearing walkways and adding workspace along the sides of the triangle.
The idea of a work triangle in the kitchen dates back about 70 years to the 1940s, when kitchen spaces were small and the appliances were large. Dr Lillian Gilbreth, an inventor and industrial engineer, applied her expertise to the home and discovered many improvements that could be made, including the principle we know today as the work triangle. Dr. Gilbreth also pioneered the kitchen desk and established the standard dimensions of kitchen construction that are still in use today. Having your most used items close to your working zones while having plenty of elbow room to move between them was her solution to making daily tasks quicker and less tiring.
The formula for an ideal work triangle is to have your stove, sink, and refrigerator at least 4 feet from each other but no more than 9 feet apart, and keep any walking space or counter space between them (making up the legs of the triangle) cleared. That’s a pretty wide range of space that will accommodate most kitchens, but whether yours is smaller or larger, the general idea still applies.

If you are using kitchen cabinet refacing in order to stick with your current floorplan, then considering the existing work triangles is a great way to find the solutions that may be hidden in your kitchen’s current layout. You can clear the sides of your triangle by eliminating countertop clutter or reduce walking back and forth by adding extra storage or organizers to the cabinets nearest the points. If you’re thinking about a complete kitchen redesign, then you can really open your options using the work triangle idea as a basic starting point.
For either of those, start by thinking about how well you get around in your kitchen currently. What are the obstacles you run into the most when cooking or preparing food? Then measure your current work triangle, if you already have one, and consider how much smaller or larger you need it to be to increase your culinary efficiency. Don’t forget to consider any other daily functions your kitchen serves for your family, if any, and take those into account in your planning.
Finally, remember that what’s best for others may not be best for you. This is only a suggestion that tends to work in most situations, not a hard and fast rule. You might find that your design works even better. Lillian Gilbreth herself said, “A system is only there to simplify things. If it makes you happy to junk it, then you should junk it.” Never consider yourself trapped into a specific style or design. It’s your kitchen. Make sure that it works best for you.







